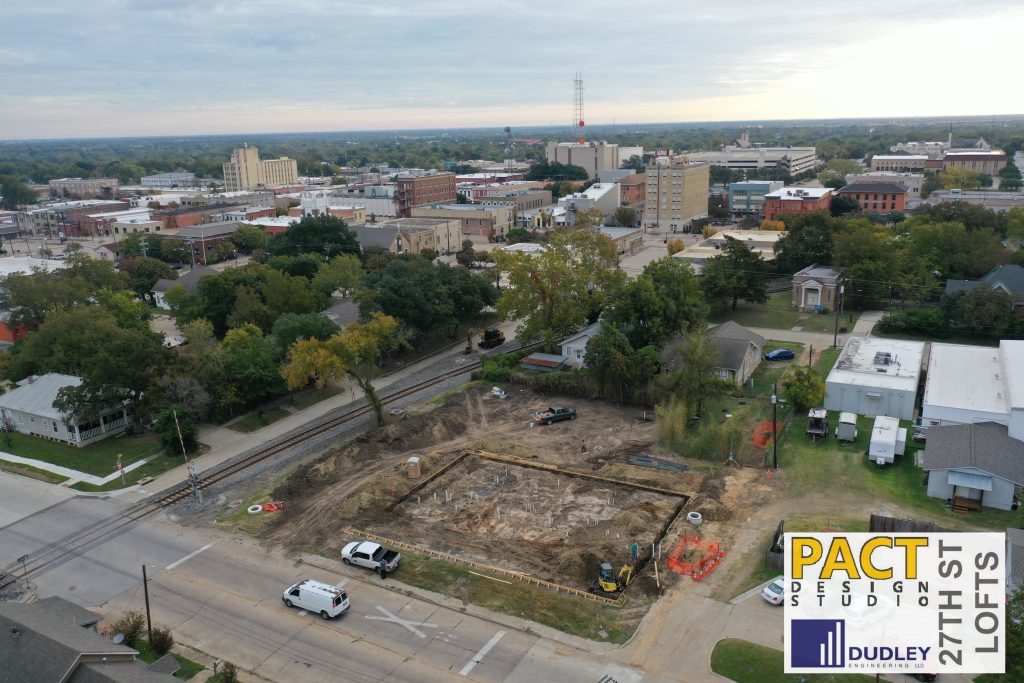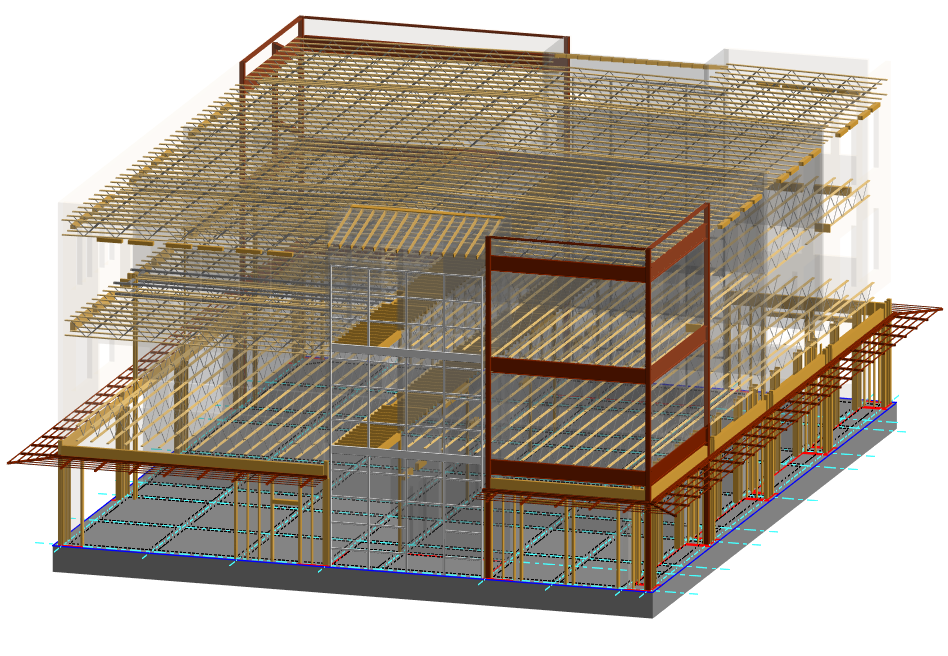November 7, 2019
Excited to see the foundation being prepped on this new mixed-use development in historic downtown Bryan, Texas. When complete this development will boast commercial and residential lease space all within walking distance to multiple restaurants, entertainment and art exhibits.
The foundation for this 3-story project consists of a conventionally reinforced stiffened slab-on-ground foundation. To save costs, Dudley Engineering in concern with recommendations for the project geotechnical engineer (Terradyne) designed the perimeter grade beams to be 84″ deep to serve as a vertical moisture barrier. This option was weighed against an alternative option of over-excavation and replacing 96″ of the in-situ fat clay with select fill and was found to be more cost-effective.
The superstructure consists primarily of Type V wood construction with wood trusses, however due to the number of punched openings in the exterior envelope, a structural steel moment frame was required to resist the lateral loads imposed on the building.


