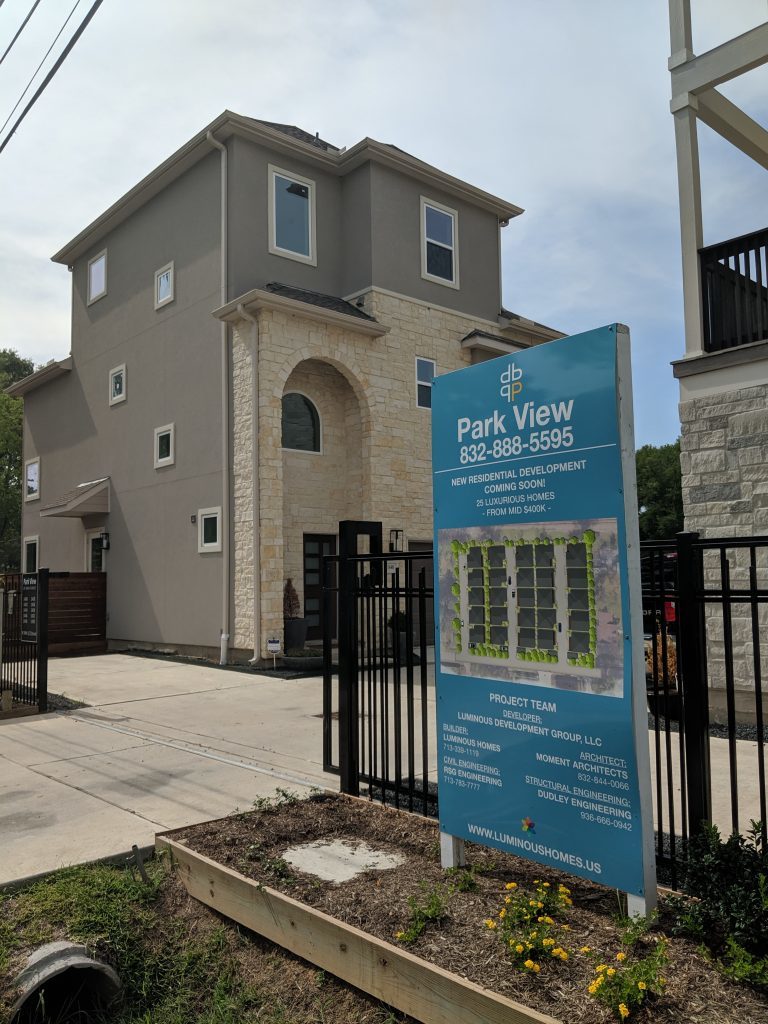August 18, 2019
Townhouse (Townhome) – A Houston Area Real Estate Staple
Townhouses are seemingly popping up in every nook and cranny within the Houston metroplex. They provide owners 2,000 to 3,000 SF of detached single-family living space that has a strong history of appreciation. The recent Park View development which is located just north of the 610 loop near Ella and 34th Street provide approximately 2,200 SF in a 3-story structure.
Owner’s can choose from multiple different floor plans and elevations to come up with a style that fits their needs.
Townhouse – Structural Engineering Unique Challenges
From a structural standpoint, these townhouses offer unique challenges including large height to width aspect ratios along with numerous wall penetrations which requires the structural engineer to push the limits of wood shear wall design compared to a typical garden style multi-family development.
Additionally, due their compact floor plans and multiple elevated stories there are typically not many stacking interior walls which requires the structural engineer to ensure a well defined load path from the roof to the foundation which typically requires the use of glue-laminated (glulam) beams.
Houston Townhouse – Engineering Basics
The foundation for a Houston area townhomes typically consists of a post-tensioned stiffened slab-on-grade foundation. This type of foundation utilizes high-strength steel cables which reduce tension in the foundation thus taking advantage of concrete strong compressive strength. The idea of a stiffened slab-on-grade foundation is to dampen movement from the expansive soils which are pervasive in the area.
The framing for townhouse typically includes metal-plate connected wood trusses for the floor and conventional wood framing for the walls, ceiling and roof.

